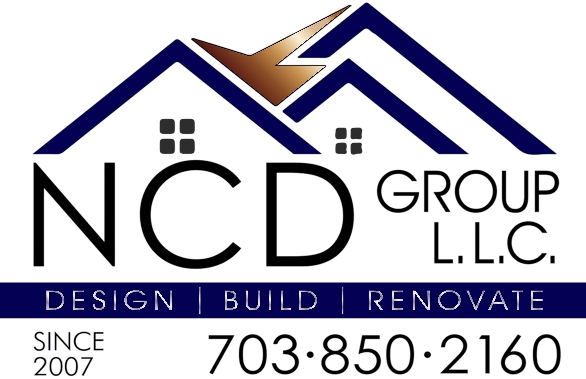1–4 Weeks: Explore and Decide
Explore and decide on what you want to do build from scratch on your lot, build from a floor plan on your lot or ours, or buy a home already under construction.
0–12 Weeks: Find the Right Lot
If you don’t already own the lot you intend to build on, it is time to find that perfect lot. We can help by connecting you with our realtor who specializes in land in your area. We highly recommend that you have the lot studied to ensure it is compatible with building a home that you desire. We can provide land consultation, suitability studies, and estimate site costs for $2,500.
3–8 Weeks: Sign and Design with Architect
Sign and design with an architect what you want in a home. Unleash the architect with the signing of a design contract. When starting from scratch, architectural plans typically range from $5,000–$20,000 depending on home size/complexity and the architect selected. The deposit due at contract signing is directly tied to the architectural costs. Architectural plans typically cost $1,500–$5,000 when customizing one of our home plans. Do you already have your plans, or do you prefer one of our home plans just the way it is?
Builder Contract and Loan
Before starting construction, you and the bank sign the loan documents to release the funds to finance the construction. Most loans will require a down payment at loan closing. If you are purchasing a home already under construction, your loan is to purchase the home after it is complete.
8–28 Weeks: Plans and Permits
Our engineering partners work with you on locating the home, landscaping, water runoff planning, driveway design, etc. Our engineers work with the proper municipality to ensure that everything is designed to code. Our engineering partners convert the architectural plans into a set of structural engineered drawings that are ready to submit for a permit at your local building and development office. Before putting the first shovel in the ground, the local building and development office must issue grading and building permits.
6–10 Months: Home Construction
The site must be prepped before construction can start. This typically includes clearing trees, installing erosion control fencing, providing a gravel construction entrance, and utility work. If there is an existing structure on the property, then part of the site work will focus on removing that structure. Rain or shine, it’s all hands-on deck. Progress is made all year round, and quality is always the highest priority.
Finish Selections
Now it’s time for selecting your finishes in the home, and to select the specific colors, cabinets, and flooring. We do offer an interior designer for a small design fee.
Final Walkthrough and Occupancy Permit
Walk through your new home with NCD Group to note anything that needs attention. Occupancy permit obtained from city/county.
